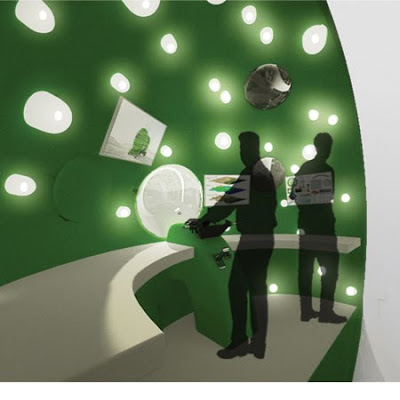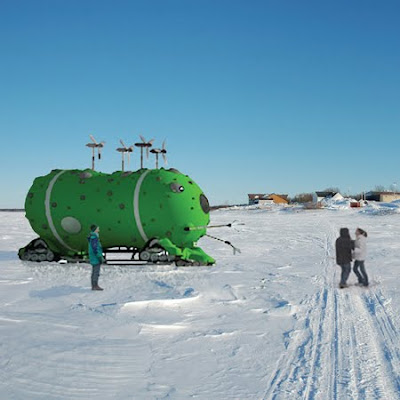Similar to the human’s skin which it has melanocytes to absorb some of the potentially dangerous ultraviolet (UV) radiation. Its pores not only absorb, but also transform it into energy. The skin in this mobile unit contains several different changeable pores, which are used as a device capable of housing all the tools needed to deal with the most extreme climate in the world.
Except the pores, the skin is totally covered in fur, which made of fiber hair not only serves as the secondary layer of the insulation but also a device to support the microorganism to live in during the research period.
The different functions of a living lab – sleeping, cooking, eating, bathing, storage, washing, working, driving – are all organized in a single compact space, which is not larger than a New York flat.
This small space has its own innovative method to easily expand its interior by means of an inflatable structure on each end connected via the multifunctional space in the middle.
This means the mobile media lab can heat up and move easily as a single compact form, and at the same time be used as a community gathering space using this inflatable structure.
The media centric is ever changing and adapting to meet the varied conditions of the surrounding arctic environment.
It has a system of 4 mattracks, which allow it to negotiate tough terrain with ease, and a centrally located ski in order for this system to be employed on the snow as well.
The media centric adapts to aquatic conditions via a series of inflatable positioned around its body, which provides the buoyancy needed and has propellers located on both the front and back to allow it to travel in either direction.
The front and rear headlights allow vision in darker conditions while the smaller lights positioned over its shell allows the centric to be spotted from afar
SMART PORES, FOR ARCTIC MOBILE-HABITAT UNIT
Designer: Budi Pradono architects
Project designer in chief: Budi Pradono
Project team: Anton Suryono, Ian Flood, Primaldi Perdana
Design period: May – July 2009
General spec:
1200 kg mass, 600km radius of operation, 5kW power generation, life support for 3 people for up to 15 days, Drivable with mattracs and hydraulic ski, Operation between 10 °C and -40 °C, Galley, toilet/shower, first aid facility, communications facilities, workspaces/rest spaces, Stable operation with winds up to 85km / hr, rest bunks, buoyancy, natural light source use provision for modularity of systems on site, snow smelter, sauna, grey and black, water recycling, ability to support 19-inc frame technologies, fiber fur skin


















